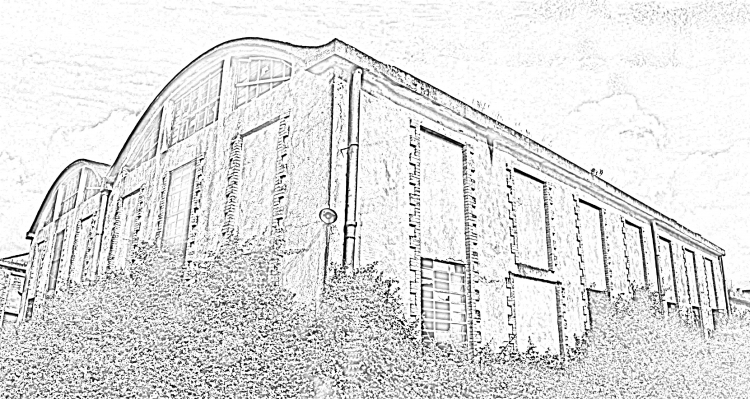LA SICUREZZA SISMICA DEGLI OPIFICI INDUSTRIALI. METODOLOGIE E ANALISI PER LA VALUTAZIONE IN UN’OTTICA DI RECUPERO DEL PATRIMONIO ESISTENTE
In recent years, the growing attention to the conservation of cultural heritage has led to the development of numerous theoretical and experimental research on masonry constructions, a few of which, however, have concerned the typical structures of the factories, present in considerable numbers on the national territory. There are also many complexes built about a century ago and intended for different types of processing (tobacco, sugar, hemp, silk, etc..) and now disused. From a structural point of view, these buildings, although different in type and construction techniques, are generally characterized by large lounges room spaces, with high walls where vertically extended openings identify slender partitions, or where there are large horizontal windows and almost always lack intermediate floors. Currently, the need for conservation and protection is spreading, which translates into guaranteeing the architectural, formal and material integrity of these buildings, through interventions that are, as far as possible, aimed at preserving the original structural role of the elements and that use materials that are compatible with those in place. The work describes the possible methods of modeling and analysis that allow to achieve this goal.
Mariateresa Guadagnuolo
19781 comments
Leave a comment
Make sure you enter all the required information, indicated by an asterisk (*). HTML code is not allowed.



tools home improvement dryer parts replacement parts luggage handle wraps womens outdoor hiking shoes 3 baby girls clogs mules 1 automotive mud flaps splash guards industrial scientific teapots
prettysocial http://us.prettysocial.net/